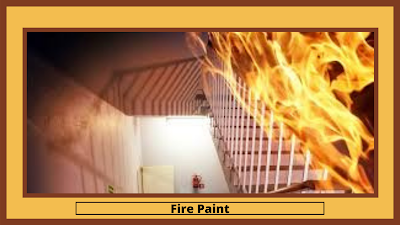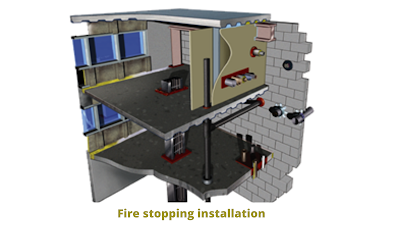Why is Fire Stopping so Important?
Fire
stopping is an important part of passive fire protection and must be installed
by experts only because this will ensure that the fire safety system can be
provided a rating of up to 4 hours fire protections. These day's, fire safety
is a key aspect in any type of building construction and has become an
essential part is standard building regulation that must be checked during
inspection.
In
case there is lack of concern or incorrect construction when separating wall
system, this will increase costs for both building owners and constructor in
rectification.
In
this post, we are going to provide valuable information to you on the
significance of fire stopping systems and Fire Stopping Installation to
make sure you, your family and workers' safety and prevention of serious legal
consequences.
Importance
of firestop systems
Overlooking
fire stop systems in new constructions as well as alterations have become a
common practice. It addresses the materials and the process of installation and
the penetration type. There are several factors involved when a pipe requires
to be sealed. Some of the key factors are the width of the pipe, construction
of the wall and floor, width of opening, construction type, penetrations
vertical or horizontal orientation, how deep the penetration is, material used
to penetrate the fire barrier, material used for the fire stop.
Fire
barrier: it is different from fire wall and both terms are used
interchangeably. The fire barrier is an interior wall extending from the floor
to the roof assembly and helps in dividing the occupancy area from the
building. This can be built to divide fire exists from your building. This kind
of fire protection structure is rated one or two hours for fire resistance and work
as a smoke barrier in some construction designs. You should take fire safety
very seriously when constructing a new structure or making changes in existing
building. The smallest of violation can result in major accidents. You need to
ensure that you have chosen the right constructor who is licensed and
experienced in all aspects of construction to make sure to that the process is
carried out as per the local building and fire codes.
Fire
separation: the building must be protected against the spread of fire from
buildings adjacent to them. Also, there must be continuous fire resistant level
between two dwellings. Also, the fire separation must be extending from the
footing to the roof covering that must itself be made of non combustible
material.
Fire
walls: they are also referred to as area seperation walls. They provide
complete vertical seperation while going beyond the roofline. If the firewall
extends beyond the exterior walls then it will be great.
Fre
safety is focused on containing a fire when it comes to constructing buildings.
There are various features for the constructors to reduce the spread of fire.
Some of the key features we have mentioned above and others are firewalls and
fire door assemblies.

